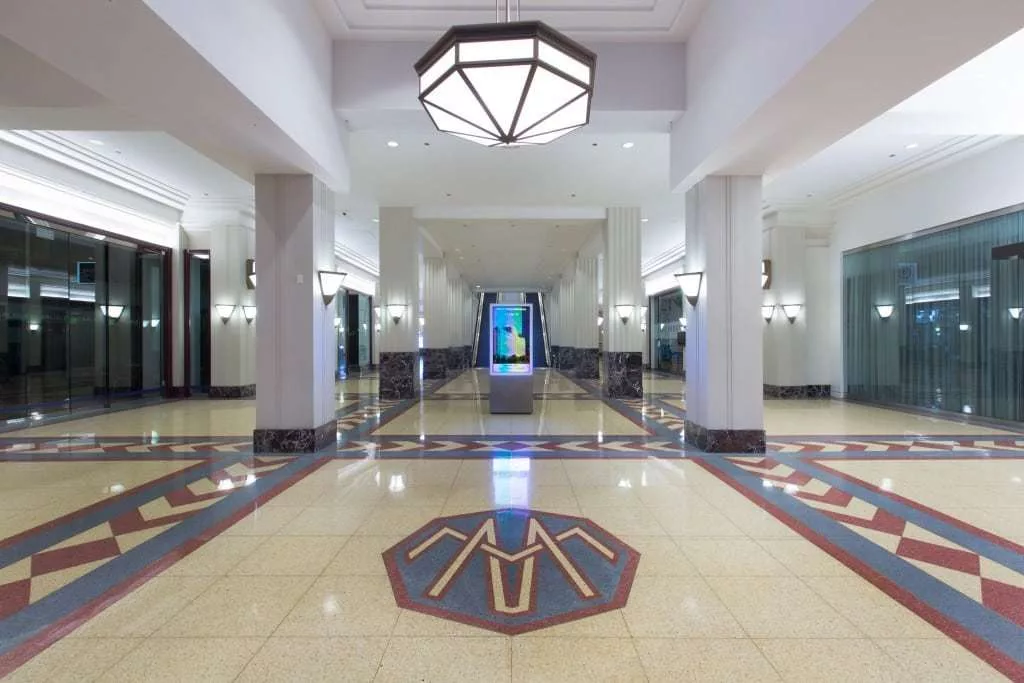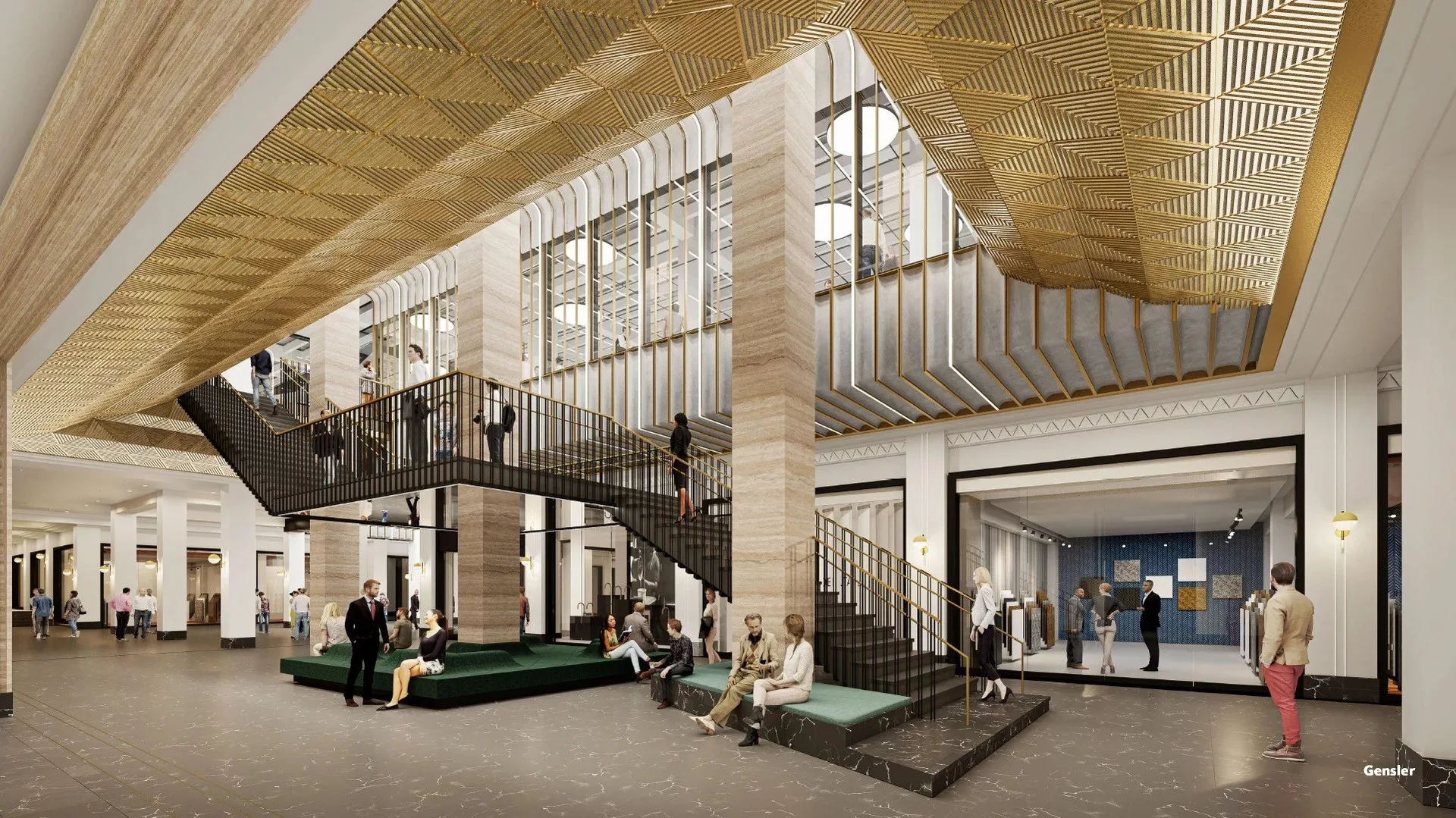North Lobby
‹ BACK TO EVENT SPACESNorth Lobby
An extremely flexible space, the sprawling North Lobby is suitable for cocktail parties and banquets to theatre-style presentations. This approximate 12,000 square-foot space takes great advantage of its stunning surround in THE MART.
BOOK EVENT SPACESpace Specs
Entrance Location: North Lobby
Floor: 1st Floot
Size: 12,000 SF
Capacities:
Ceiling Height: 16′ 6″
Banquet Capacity: 350
Theatre Capacity: 60
Reception Capacity: 500
Catering: Inquire within for the preferred cater list.
Capacities are approximate and subject to room setup.

